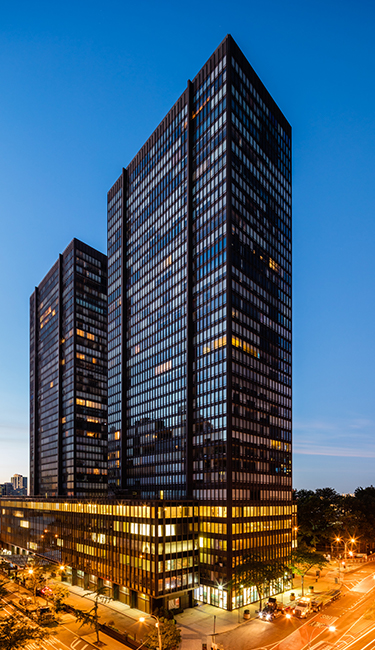Specifications

LOCATION Full block from 48th to 49th Streets between First Avenue and the East River, just north of the UN campus. C5-2 zoning applies
ENTRANCE Two (2) entrances & lobbies located on 48th Street. Main Lobby is attended 24/7, and East Lobby is attended during business hours.
FLOORS Six stories above ground with floor plates of 74,000 square feet, plus lower level and sub cellar.
FAÇADE / EXTERIOR Aluminum and glass with decorative granite columns and bands at ground level, and oversized floor-to-ceiling windows
PLUMBING Each floor has 2 women’s & 2 men’s restrooms. Plumbing risers throughout the building can potentially support additional sinks & restrooms in certain units.
ELEVATORS Six (6) recently-modernized, ADA-compliant passenger elevators and one freight elevator.
HVAC Perimeter induction units and air handlers provide heat to the building, which are controlled by a building management system. The perimeter units use Con Edison steam distributed via hot water circulation, and the air handling units use steam heating coils to heat the air. Cooling is provided by two 1250-ton steam absorption chillers. The chiller plant utilizes water from the East River for condensing and cooling.
POWER Electricity is provided by ConEd. There are 6,000 amps available to office occupants, equivalent to approximately 7.0 watts psf.
FLOOR LOAD CAPACITY 50 lbs. – 120 lbs. per square foot, live load.
FIRE / LIFE SAFETY The building is a Class 1 fireproof structure equipped with fire standpipe and sprinkler protection.
SECURITY The building has 24/7 on-site security. Security cameras are used to survey lobbies, hallways and stairwells.
LOADING DOCK A freight entrance and loading dock is located on the eastern end of the building off of 48th Street.
GARAGE Located beneath the building with an entrance on 49th Street, which is managed by a private operator.






