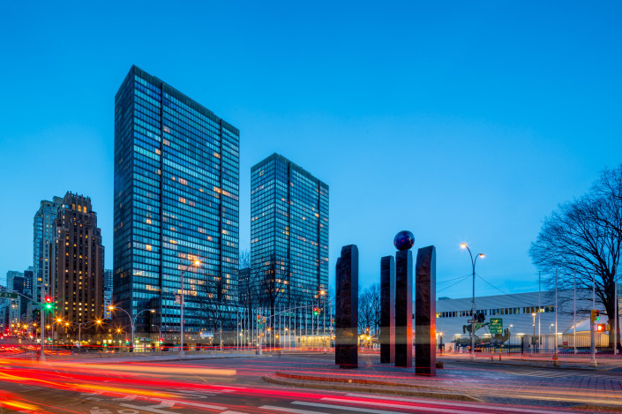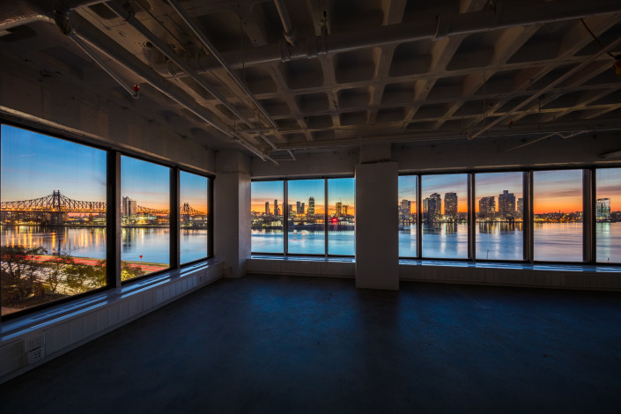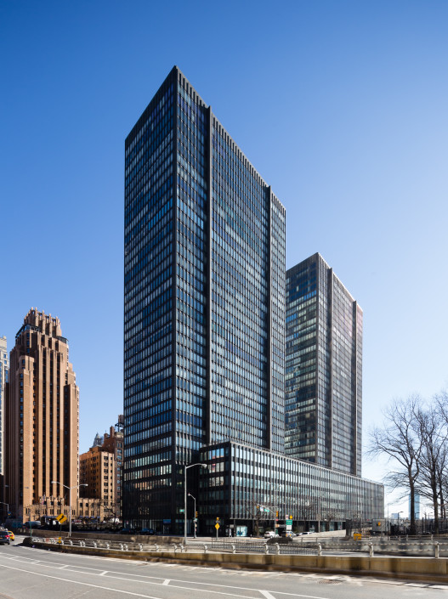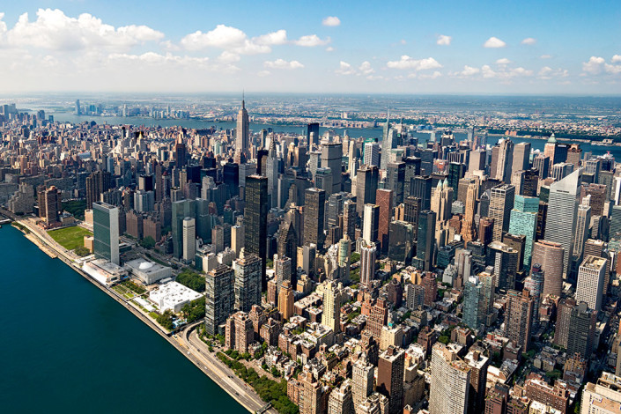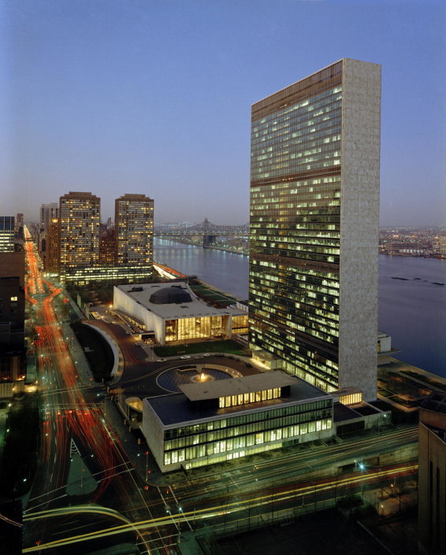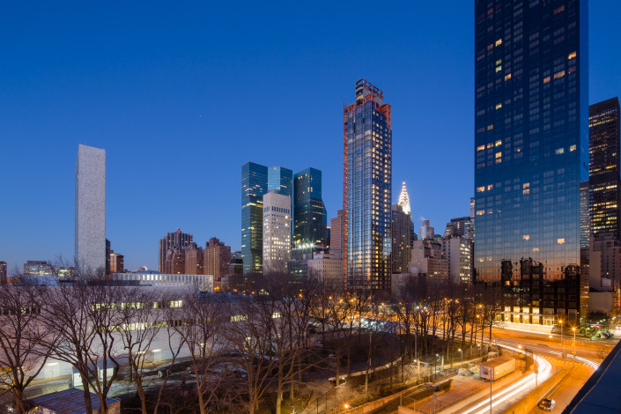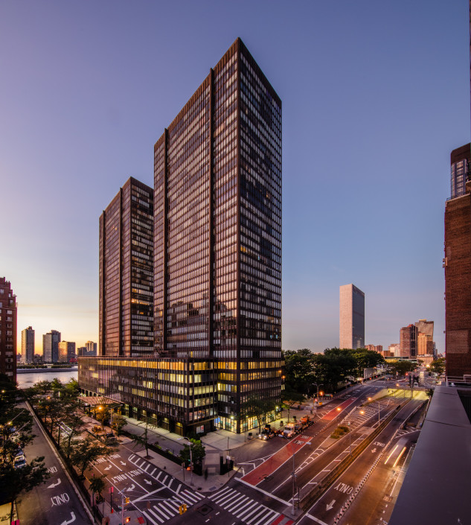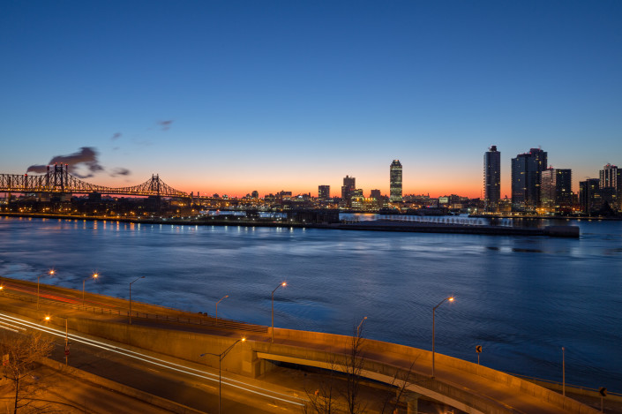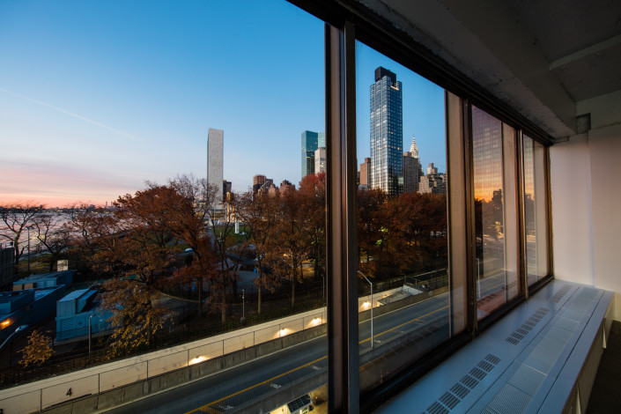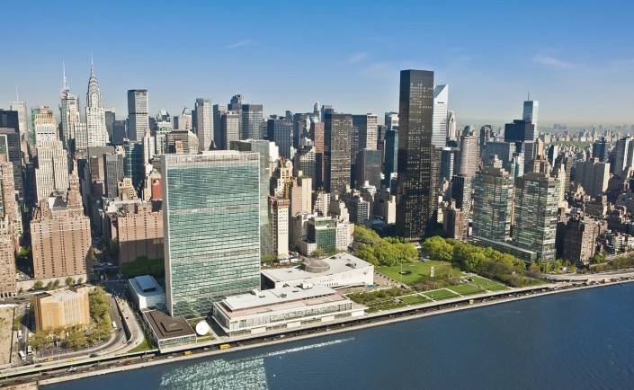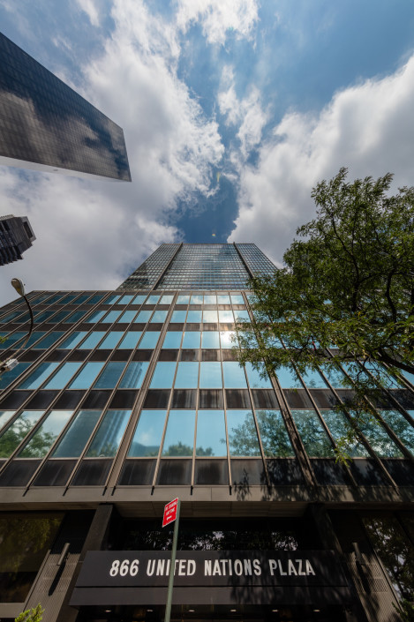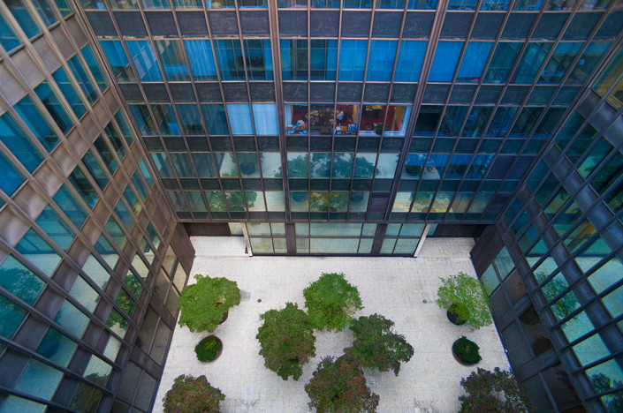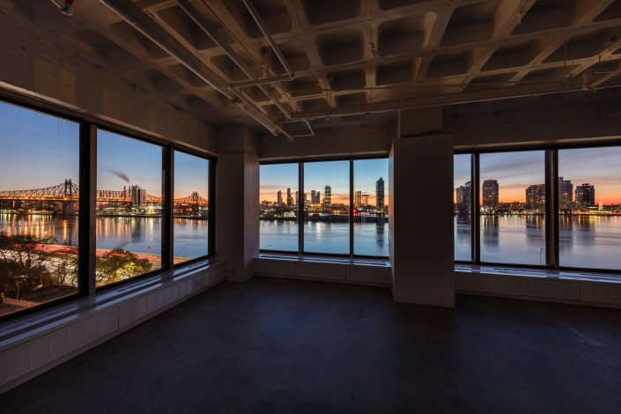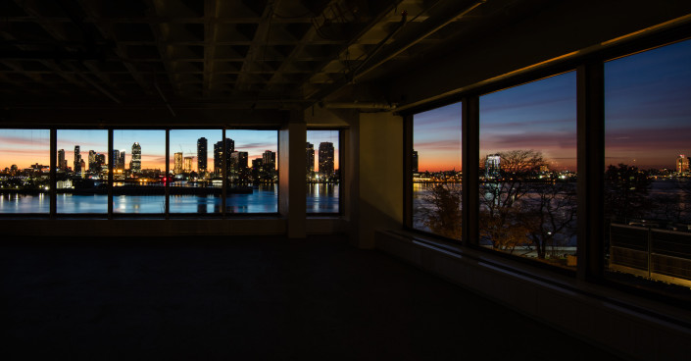Property Description
Class-A Office Condominiums, Spectacular Views, Prestigious United Nations Location
Located in the six-story base of an iconic 38-story glass and aluminum tower on a full city block on the East River in Manhattan, the offices at 866 United Nations Plaza enjoy unobstructed light and 360-degree views, including those of the 17-acre tree-lined United Nations campus and the Secretariat Building to the south, and the permanently protected vistas over the East River and beyond.
Designed in an elegant modern international style to reflect the architecture of the Secretariat Building, 866 United Nations Plaza features a wealth of premium amenities, including:
- two independent entrances
- two separate impressively-appointed lobbies attended 24 hours a day, featuring marble and terrazzo floors, travertine walls and 17-foot ceilings
- six modern passenger elevators in two separate banks
- separate large freight entrance and loading dock with freight elevator
- on-premises underground parking garage with easy access to the East River Drive
- spacious light-filled interior garden courtyard
- central heat and air conditioning
- first-class staff including building managers, mechanical engineers, security guards, cleaning crew and porter
- video security throughout the building
- extra-heavy capacity power plant and emergency generator
Office condominiums are available in a variety of floor plans and configurations, from efficient 1,000-square-foot suites to sprawling full-floor layouts, in a range of price points. One or more offices can be combined to build custom office complexes. Offices on all floors boast high-ceilings, large windows with river, city or courtyard views and individually-controlled heat and air conditioning.
Photo Gallery
Video
Specifications
Block and Lot
Block 1360, Lot 1
Site Area
The site area is nearly rectangular in shape and measures approximately (207′ x 404′)
89,583 Sq. Ft.
Zoning
C5-2
Frontage
160′ of frontage on First Avenue and 375′ of frontage on 48th and 49th Streets.
Year of Construction
1968 (C of O Completion Date)
Number of Floors
6-tenant stories including ground floor plus lower level with sub cellar and two 38-story residential towers rising above.
Façade / Exterior
Aluminum and glass with decorative granite columns and bands at ground level.
Plumbing
Combined domestic water and fire water tanks located on the roof of each residential building. Each steel water tank has an 18,000 gallon storage capacity, with 8,000 gallons dedicated to the fire reserve.
Windows
The windows are fixed glass panes with single glazing.
Generators
The building has an Onan Cummings 350 KW emergency generator at 277/480V, 3 phase, 4 wire. The building also houses a 550 gallon oil storage tank to fuel and operate the engine. The generator main output circuit breaker and main transfer switch are both rated at 800A, 277/480V.
HVAC
Perimeter units provide heat through ConEd steam and air handling units use steam heating coils to heat the air, which is controlled by a building management system.
Cooling is provided by two (2) 1250-ton steam absorption chillers modernized in the late 1990’s. The chiller plant utilizes water from the East River for condensing and free cooling.
Electrical Service
Electricity is provided through ConEd. There are 7,000 amps available to the office building, which is the equivalent to approximately 8.0 watts per usable SF.
Steam
Steam is provided by ConEd.
Restrooms
Each floor has two (2) Women’s and two (2) Men’s restrooms. There are currently two (2) ADA restrooms located on the second floor and one (1) on the third floor.
Fire / Life Safety
The Building is a Class 1 Fireproof Structure equipped with Fire Standpipe and sprinkler protection.
Security
The lobbies are attended 24/7. Security cameras are used to survey lobbies, hallways and stairwells.
Loading Dock
A freight entrance and loading dock is located on the eastern end of the building off of 48th Street.
Building Staff
The building is managed by Jones Lang LaSalle Property Management
Garage
The building features a public garage, with the entrance located on 49th Street, which is leased to a third party operator. The Garage features a capacity of approximately 175 stalls.




